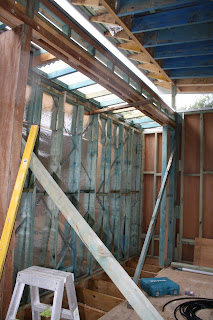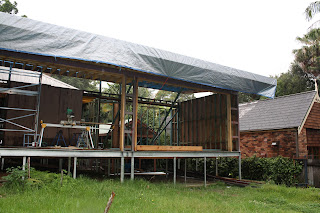We have now reached lock up stage!!!
When I say we it almost sounds like I have actually had a part in making this happen. Of course the progress has had nothing to do with me. Steve and Wes have done an amazing job. We have had so much rain in this last fortnight and still they carry on regardless. I don't think they notice it any more. This next week will see exterior linings and drainage being worked on prior to interior linings starting in about a fortnight.
 |
| Highlight windows and doors |
 |
| Close up of windows |
 |
| Back elevation |
 |
| Glimpse of hightlight windows |
 |
| Entry door now also in |

































